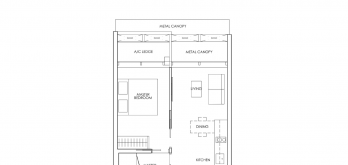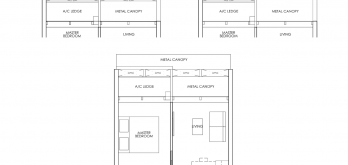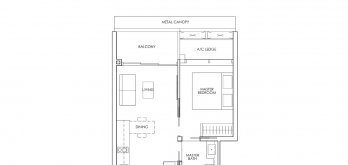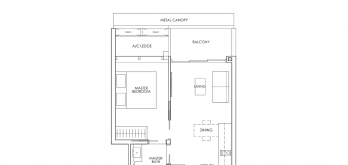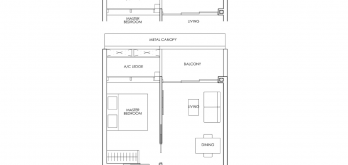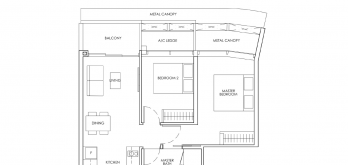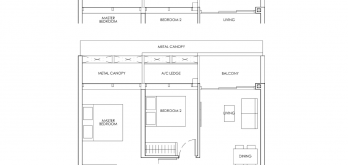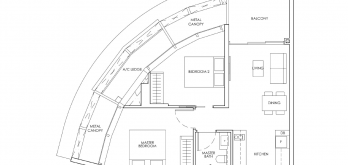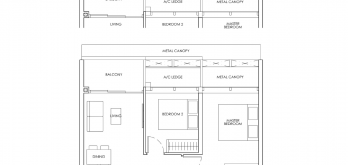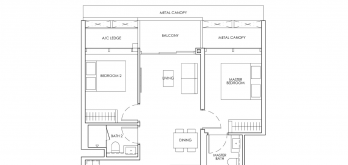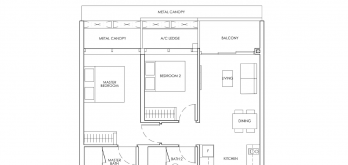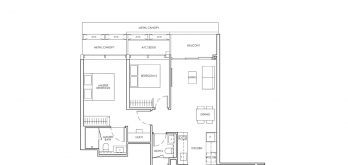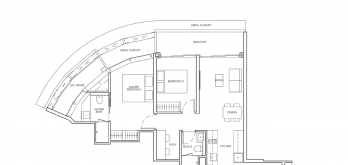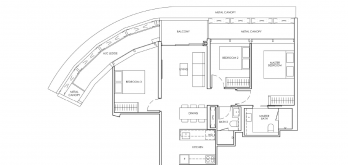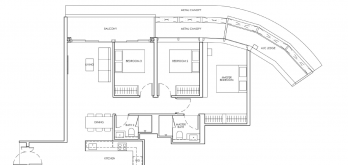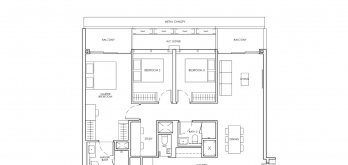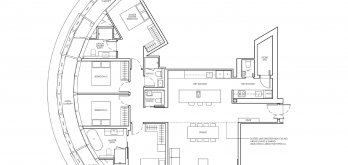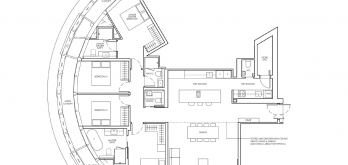Floor Plan
Super Penthouse
Click the button above to view & download full set of Newport Residences Floor Plan.
If you are downloading from your computer, please check your “Download” folder.
Newport Residences | About Developer | Location Map | Project Detail | Site Plan | Floor Plan | Pricing
| Gallery | E-Brochure | Elevation Chart | Balance Units Chart | Book Appointment | Contact Us
Book An Appointment to view ShowFlat, Direct Developer Price, & Hardcopy E-Brochure. Guaranteed with Best Price Possible.
OR
Fill up the form on the right and get a copy of Price, E-Brochure, and Latest Updates!
Strictly no spam policy.



